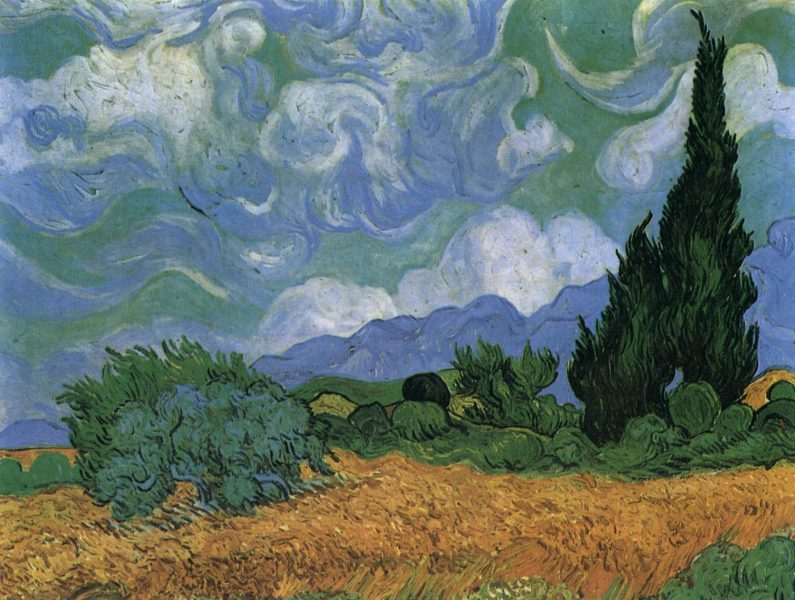Landscape Design

Typically, the design process begins with a walk-through of the site during which we take note of existing ecology, do some site analysis and take lots of measurements. Then, we prepare a 10-20 page report for your review and consideration with contents including a planting guide, detailed plant profiles and maintenance requirements, as well as various abiotic considerations like sunlight, wind and drainage. Finally, we prepare a landscape design showing the proposed layout at different levels of magnification, construction details and materials, a comprehensive plant schedule and anything else specific to the property. But if you don’t need all that, we’re flexible and willing to abbreviate the process any way that suits you. We also offer high quality 3D rendering for marketing purposes, and we are happy to liaise directly with architects, building designers and builders whenever necessary.
Installation

For relatively small projects we like to handle the installation ourselves, because it saves you time and money not to hire a multiplicity of contractors. We’ve already become familiar with the site, and because it was us who did the design in the first place, no important details get lost along the way. Not to mention, it’s quite satisfying for us to make our designs into reality. We do the job right and nothing gets left undone. We also offer ongoing support should it be required, including routine garden maintenance.
TRAINING & EDUCATION

Lorem ipsum dolor sit amet, consectetur adipiscing elit. Ut elit tellus, luctus nec ullamcorper mattis, pulvinar dapibus leo.
CONSULTATION

Lorem ipsum dolor sit amet, consectetur adipiscing elit. Ut elit tellus, luctus nec ullamcorper mattis, pulvinar dapibus leo.
Project Coordination

When installation is to be handled by someone other than ourselves, we are happy to prepare a quote that will be put out to tender amongst reliable, qualified and ethical contractors and leave the choice to you. For your convenience, we offer a project coordination service to ensure a streamline process. We manage all communication between different parties, represent your interests at every turn, and deliver cost-effective and timely results.

Sustainable Landscaping
We are focussed on sustainable practice in every aspect of our work. We use electric power tools, repurpose waste wherever possible, and avoid pesticides entirely. We only use specific and non-residual herbicides when absolutely necessary and counsel others strongly against indiscriminate spraying.
GARDEN Automation
We’ll save you power, time and stress with our smart lighting and irrigation solutions; control everything remotely with your phone! Melbourne weather will never catch you out again. Set up an automatic schedule or water the garden at the touch of a button whenever, wherever you like.


Community Gardens
Lorem ipsum dolor sit amet, consectetur adipiscing elit. Ut elit tellus, luctus nec ullamcorper mattis, pulvinar dapibus leo.
Food Forests
A food forest requires very minimal care, and you don’t need much space to get one going. All you need is a few different productive perennials that grow together symbiotically, and voila! Biodiversity will negate the need for pesticides and fertilisers and you’ll have food for every season.


AQUAPONICS
Aquaponics is a closed loop system with a yummy yield. The waste products of your fish act as fertiliser for your veges, which then filter the water before it’s sent back to the fish. It’s one of the most sustainable, water-efficient ways to grow food, plus your pond water will never need cleaning!
POULTRY
You don’t have to live on a farm to give some chooks a good home. They’ll be happy in your backyard eating the weeds and pests, fertilising the soil, and providing you with eggs. They make great pets too.

